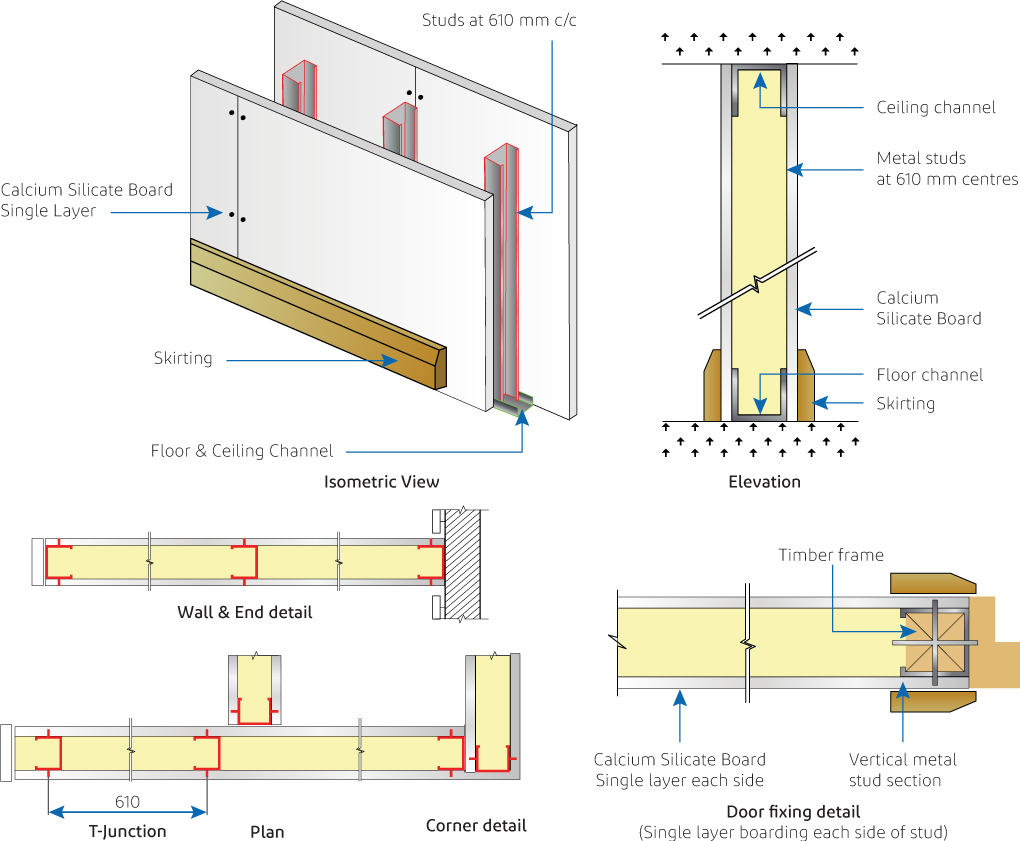Hilux metal framed, non-load bearing partitions are assembled at site, using Calcium Silicate Boards, screw fixed to either side of light weight cold rolled galvanized steel studs which are placed vertically into the floor and ceiling channel, at 610mm centers and are suitable for any type of decoration after filling and finishing of the joints. The system provides good fire resistance, sound and thermal insulation properties. The system has inbuilt provision for concealed electrical and plumbing services because of cut outs made in the web of studs.
| System Thickness | 66 mm | 70 mm | 74 mm |
| Fire Resistance | 30 min | 30 min | 30 min |
| Sound Insulation | 39 dB | 39 dB | 39 dB |
| Height | 2440 mm | 2700 mm | 3000 mm |
Floor and ceiling channel is screw fixed to the floor with the help of nylon sleeves and wood screws at 450 mm centers. Another same channel is then fixed to the soffit, making it plumb to the floor channel in the same manner. The studs, cut 5 mm shorter, are placed vertically into the floor and ceiling channel at 610mm centers. The cut outs of the studs are kept in a line to accommodate services. Bracing channel is also fixed horizontally if the partition height exceeds the board length. Necessary metal or wood batons are also incorporated to accept load of any material like cupboard etc. at this stage only.
Tapered edge Hilux boards are screw fixed to either side of stud and channel by self-drilling and taping screws having phillips head with under head cutter, of suitable length (10mm + thickness of the board) at 200 mm centers, keeping 12 mm away from the edges and 40 mm from the corners. A gap of 1.5-2.0mm is also provided between the boards. The boards are chamfered at square edges by 4x3mm, or made tapered (40x1.5mm) at site, by grinding them, before fixing. The joints are staggered to avoid through passage to achieve performance levels.
Hilux board joints are finished with specially formulated jointing compound and 48mm wide self- adhesive fiber mesh tape to get seamless finish.

| Hilux Board | 2440 x 1220 mm 8 mm/10 mm/12 mm Thick |
One board on each side of studs and channel |
| Hilux Floor / Ceiling Channel |
(50 x 32 x 32) mm | Top and bottom perimeter of the partition |
| Hilux Stud | (48 x 34 x 36) mm | Vertically at 610 mm c/c |
| Hilux Bracing member / Flat Strap |
45 x 15 x 15 x 0.9 mm / 75 x 0.9 mm |
At horizontal board joint |
| Hilux Screws (Phillips head) |
25 mm long, self-drilling with under head cutter |
12 mm from the edge and 40 mmfrom the corner of the board at 200 mm c/c |